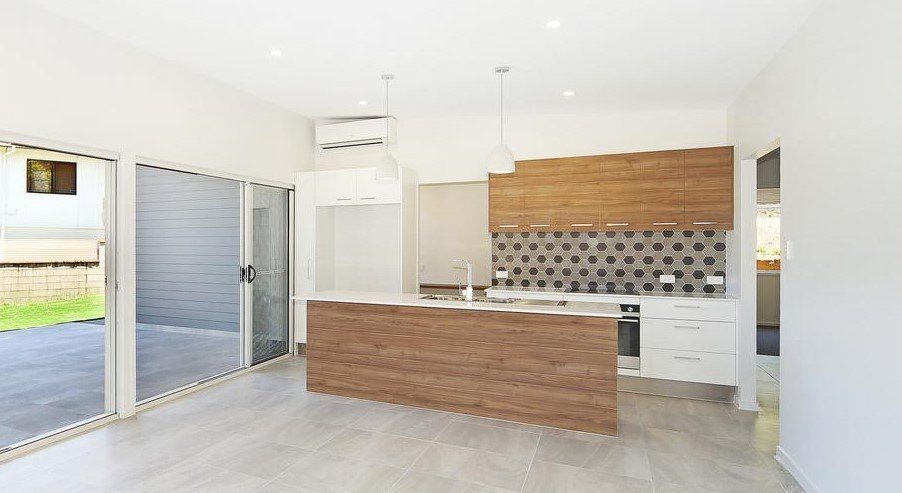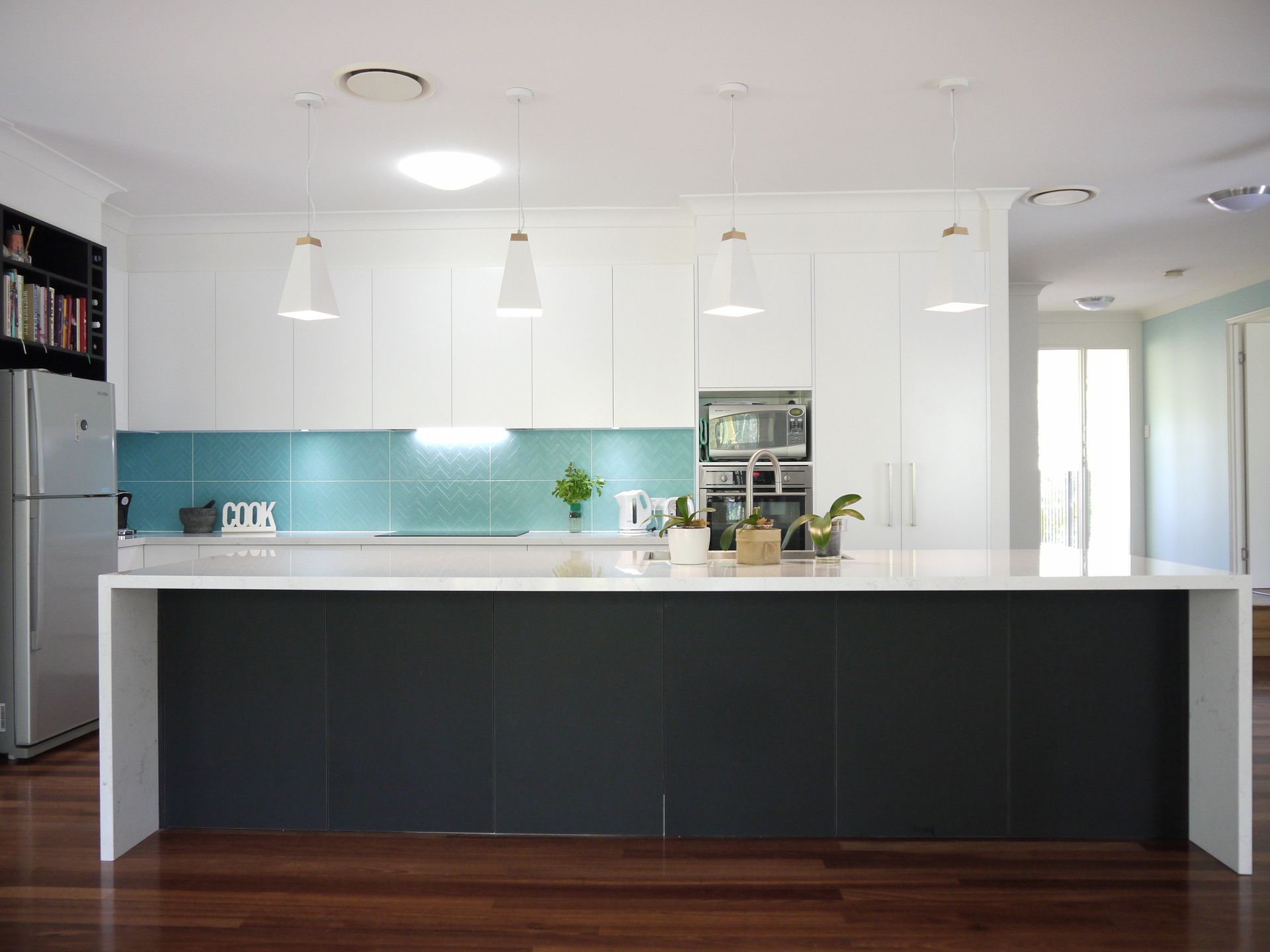
HIA FINALIST for 2015
Kitchen up to $30,000
Kitchen from $30,001-$50,000
Kitchen from $30,001-$50,000
Call: 07 5493 1711
31 Technology Dr, Warana QLD 4575
Blog Post
5 Quick kitchen design tips for your reno or new-build
- By jess
- •
- 15 Nov, 2018
- •

Think storage, storage, storage!
Do you have small appliances that you'd like to keep tucked away inside cupboards? How high are they? Do you need to allow extra depth in your drawers or a little extra height in your pantry shelves to accommodate them? Do you have a lot of herbs that need storing? Do you prefer them stored vertically in your pantry or in a purpose made drawer near your oven? Storage requirements are different for everyone, it's important to have a good idea of what you need to store so your cabinetry can be tailor made to suit.
Do you have small appliances that you'd like to keep tucked away inside cupboards? How high are they? Do you need to allow extra depth in your drawers or a little extra height in your pantry shelves to accommodate them? Do you have a lot of herbs that need storing? Do you prefer them stored vertically in your pantry or in a purpose made drawer near your oven? Storage requirements are different for everyone, it's important to have a good idea of what you need to store so your cabinetry can be tailor made to suit.

Choose a showpiece
Ideally one element of your kitchen should be a standout piece that the rest of the kitchen is designed around. Perhaps it's a beautiful, detailed stone bench top, a bright or patterned splash back, a timber or concrete feature, or maybe elaborate pendant lighting. Choose your hero piece, select the rest of your finishes to complement and let that special element shine.
Ideally one element of your kitchen should be a standout piece that the rest of the kitchen is designed around. Perhaps it's a beautiful, detailed stone bench top, a bright or patterned splash back, a timber or concrete feature, or maybe elaborate pendant lighting. Choose your hero piece, select the rest of your finishes to complement and let that special element shine.

Create a functional layout
A good, functional kitchen should eliminate unnecessary steps and create cohesive cooking, preparing, and cleaning stations. Your sink, cook top and food storage should all be within easy reach of each other. Walkways should be wide enough for two people to walk through while cupboards, fridges and dishwashers and the like should have adequate space to be opened and accessed with ease.
A good, functional kitchen should eliminate unnecessary steps and create cohesive cooking, preparing, and cleaning stations. Your sink, cook top and food storage should all be within easy reach of each other. Walkways should be wide enough for two people to walk through while cupboards, fridges and dishwashers and the like should have adequate space to be opened and accessed with ease.

Allow for ample bench space
Incorporate as much work surface as your space will allow. If you are a keen home cook you will want plenty of space to spread out while preparing meals. Remember that these days the kitchen truly is the hub of the home. Not only will you be cooking in this space you may also be entertaining, serving and eating food, helping children with homework, or working on your laptop. When it comes to bench space, the more the merrier!
Incorporate as much work surface as your space will allow. If you are a keen home cook you will want plenty of space to spread out while preparing meals. Remember that these days the kitchen truly is the hub of the home. Not only will you be cooking in this space you may also be entertaining, serving and eating food, helping children with homework, or working on your laptop. When it comes to bench space, the more the merrier!
Come & see us!
For plenty more tips, tricks and expert design advice, drop into our showroom for a chat.
For plenty more tips, tricks and expert design advice, drop into our showroom for a chat.
Share
Tweet
Share
Mail
Services
Contact Us
Phone: 07 5493 1711
Showroom:
31 Technology Drive
Warana QLD 4575
Showroom Hours:
Monday - Friday
7:30am to 4:30pm









